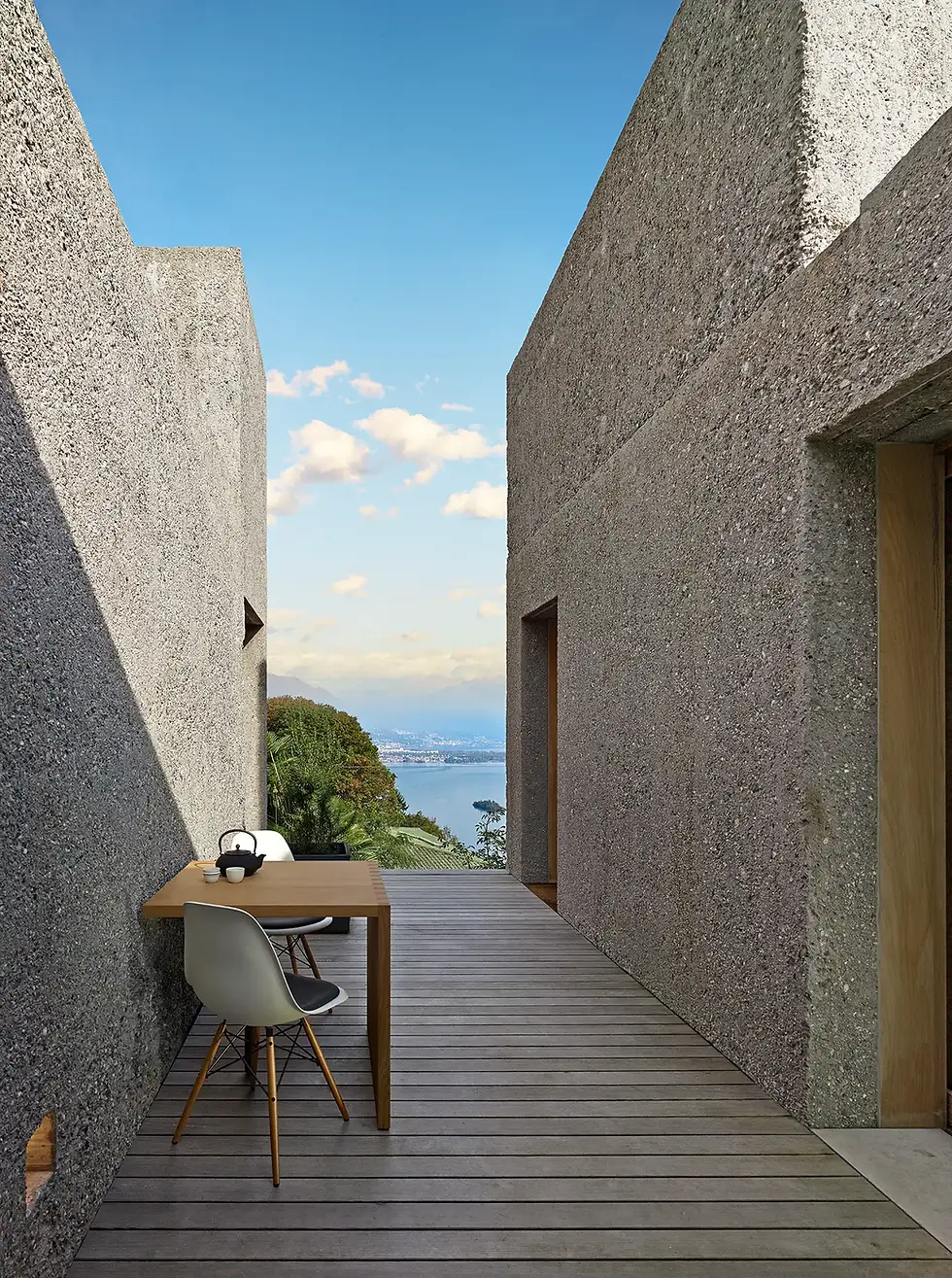The residential stairwells have recessed entrances in yellow sheet metal, which contributes to a warm and inviting atmosphere. The project, which is designed for Mölndalsbostäder, contains 106 rental units and a number of business premises on the ground floor.
With well-thought-out architecture that is well integrated in its context of fifties housing, we have designed the Kvarteret Gråsejen with a high level of detail with its carefully designed brick details.
KV Gråsejen represents part of the major development that Mölndal's inner city has undergone in recent years. The project, designed for Mölndalsbostäder, contains 106 apartments and a number of business premises on the ground floor.
"The goal has been a living city center for residents and visitors, and we are now well on our way. Together with several completed renovations and new constructions, the Gråsejen neighborhood becomes an attractive place to experience right in the heart of Mölndal. With red brick facades, red sheet metal and varied red railings, the
houses stretch out along Bergmansgatan."
wood forest
Prefabricated architectural concept by architect Emelie Holmberg. I photographed the first made situated in unspoiled woodlands on the island of Väddö, Sweden.
It grew out of a realization of changing living and working patterns partly precipitated by the pandemic. Pre-Covid, Emelie had dreamt of a more flexible lifestyle facilitated by technology, allowing her to work remotely wherever she chose, so long as she had internet access.
This partly sparked the idea for Gimme Shelter, which began life as a concept for her own self-build, low-cost home. The project comprises two structures. One measures 32 sq m and contains a living room, kitchen, and bathroom; the other occupies 10sq m and houses a bedroom.
GIMME SHELTER
KV Gråsejen represents part of the major development that Mölndal's inner city has undergone in recent years. The project, designed for Mölndalsbostäder, contains 106 apartments and a number of business premises on the ground floor. "The goal has been a living city center for residents and visitors, and we are now well on our way. Together with several completed renovations and new constructions, the Gråsejen neighborhood becomes an attractive place to experience right in the heart of Mölndal. With red brick facades, red sheet metal and varied red railings, the houses stretch out along Bergmansgatan." The residential stairwells have recessed entrances in yellow sheet metal, which contributes to a warm and inviting atmosphere. The project, which is designed for Mölndalsbostäder, contains 106 rental units and a number of business premises on the ground floor. With well-thought-out architecture that is well integrated in its context of fifties housing, we have designed the Kvarteret Gråsejen with a high level of detail with its carefully designed brick details.
BY JAMES SILVERMAN PHOTOGRAPHY
KV GRÅSEJEN
Written for Dwell magazine by Tiffany Orvet
Written for Dwell magazine by Tiffany Orvet
Written for Dwell magazine by Tiffany Orvet



















































