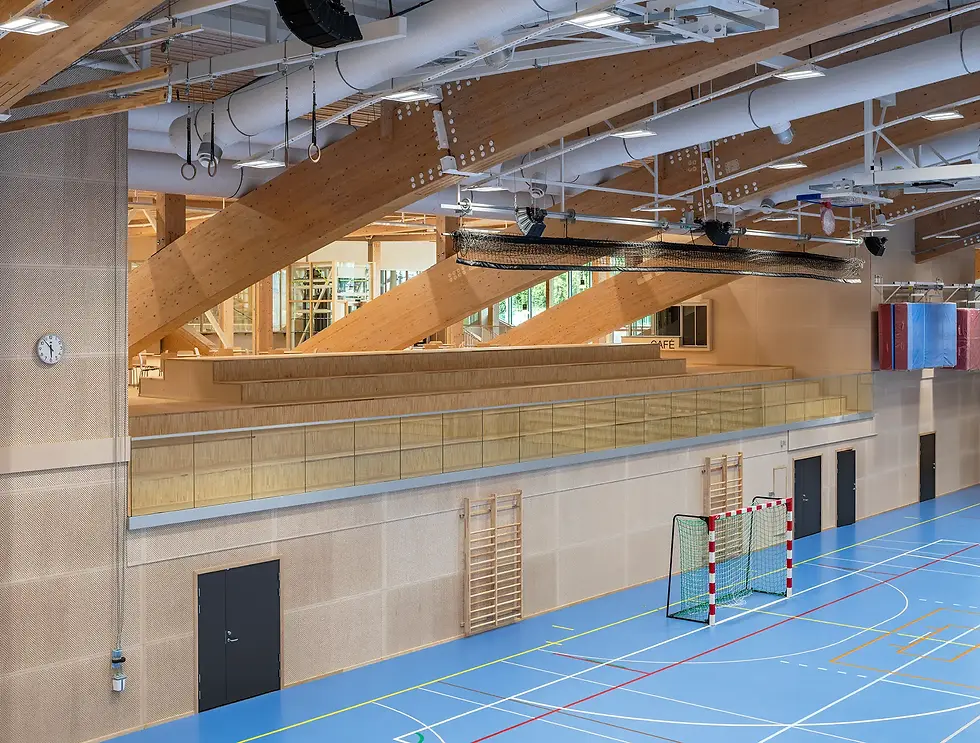Under a wavy, sedum-planted roof, the 12 000 m2 stadium drawn by Wahlström & Steijner Arkitekter is timber construction through and through. A pine-slat ceiling, ash-parquet flooring, birch-plywood walls, and massive supportive glulam-pine arches measuring 1½ m high by ½ m wide not only achieve open space without obstructive columns but also permeate the handball court, ice rink and spectator stands with the pleasant scent of wood.
" I wanted to portray their experiences from Japan and a life in the Orient, mixed with everyday life in Scandinavia. It is a house that must be experienced, perhaps preferably on site, but the book works well as a supplement to reality ", says Gert Wingårdh.
The architect Gert Wingårdh has worked with the "home" for six decades. From modest creations in the carefully regulated housing market of the 1970s, via the explosion of individualism at the turn of the century to the desires of the truly successful in their 10s.
Villa på Snarøya is the story of a house on the edge. A private world filled with oriental inspiration, European worldliness and Scandinavian common sense. A time capsule of the desire of the early 2000s. A built dream.
BANGER
wood forest
Prefabricated architectural concept by architect Emelie Holmberg. I photographed the first made situated in unspoiled woodlands on the island of Väddö, Sweden.
It grew out of a realization of changing living and working patterns partly precipitated by the pandemic. Pre-Covid, Emelie had dreamt of a more flexible lifestyle facilitated by technology, allowing her to work remotely wherever she chose, so long as she had internet access.
This partly sparked the idea for Gimme Shelter, which began life as a concept for her own self-build, low-cost home. The project comprises two structures. One measures 32 sq m and contains a living room, kitchen, and bathroom; the other occupies 10sq m and houses a bedroom.
GIMME SHELTER
Under a wavy, sedum-planted roof, the 12 000 m2 stadium drawn by Wahlström & Steijner Arkitekter is timber construction through and through. A pine-slat ceiling, ash-parquet flooring, birch-plywood walls, and massive supportive glulam-pine arches measuring 1½ m high by ½ m wide not only achieve open space without obstructive columns but also permeate the handball court, ice rink and spectator stands with the pleasant scent of wood.
BY JAMES SILVERMAN PHOTOGRAPHY
KVIBERG SPORTSHALL
& ICE ARENA




















