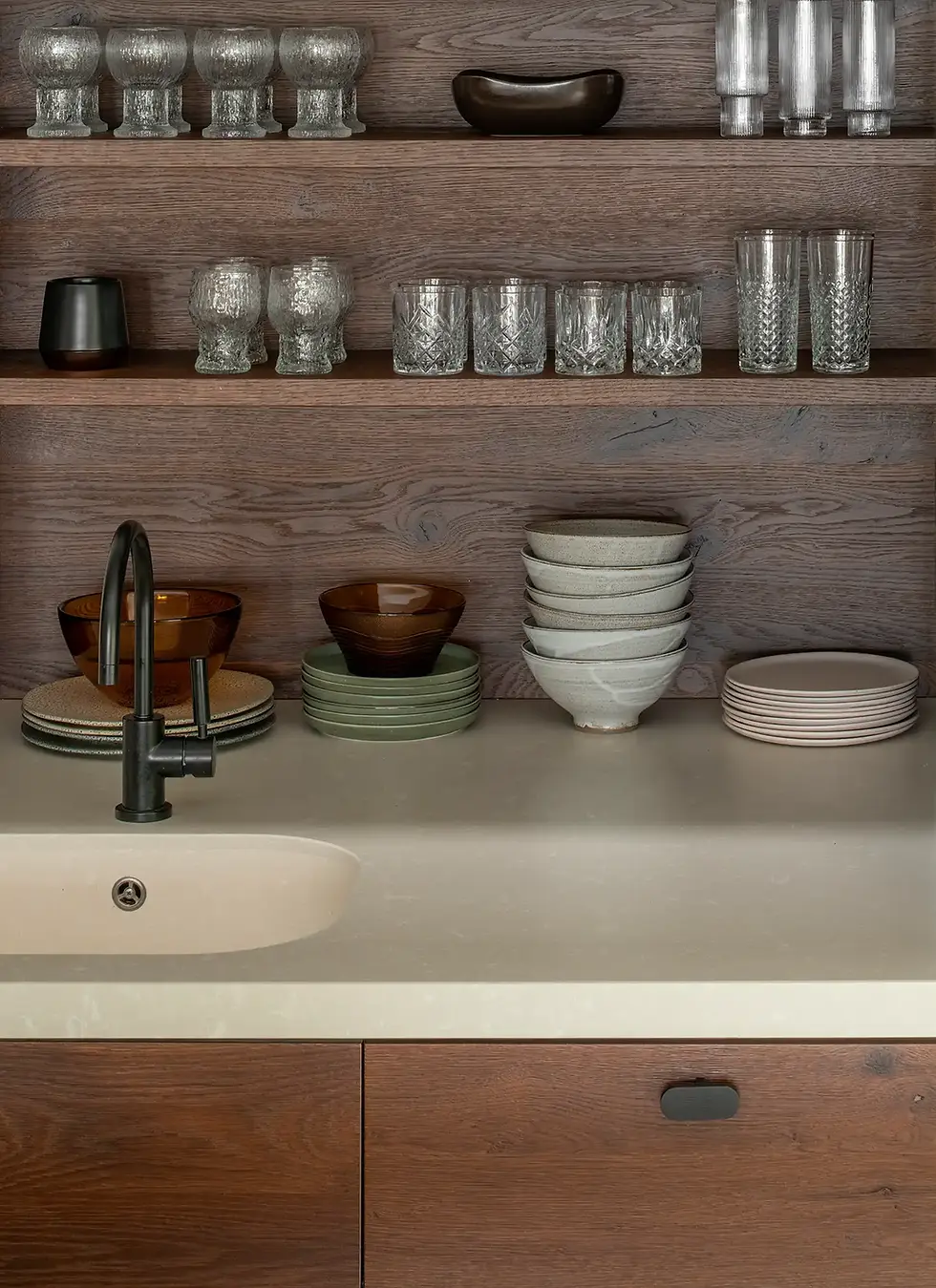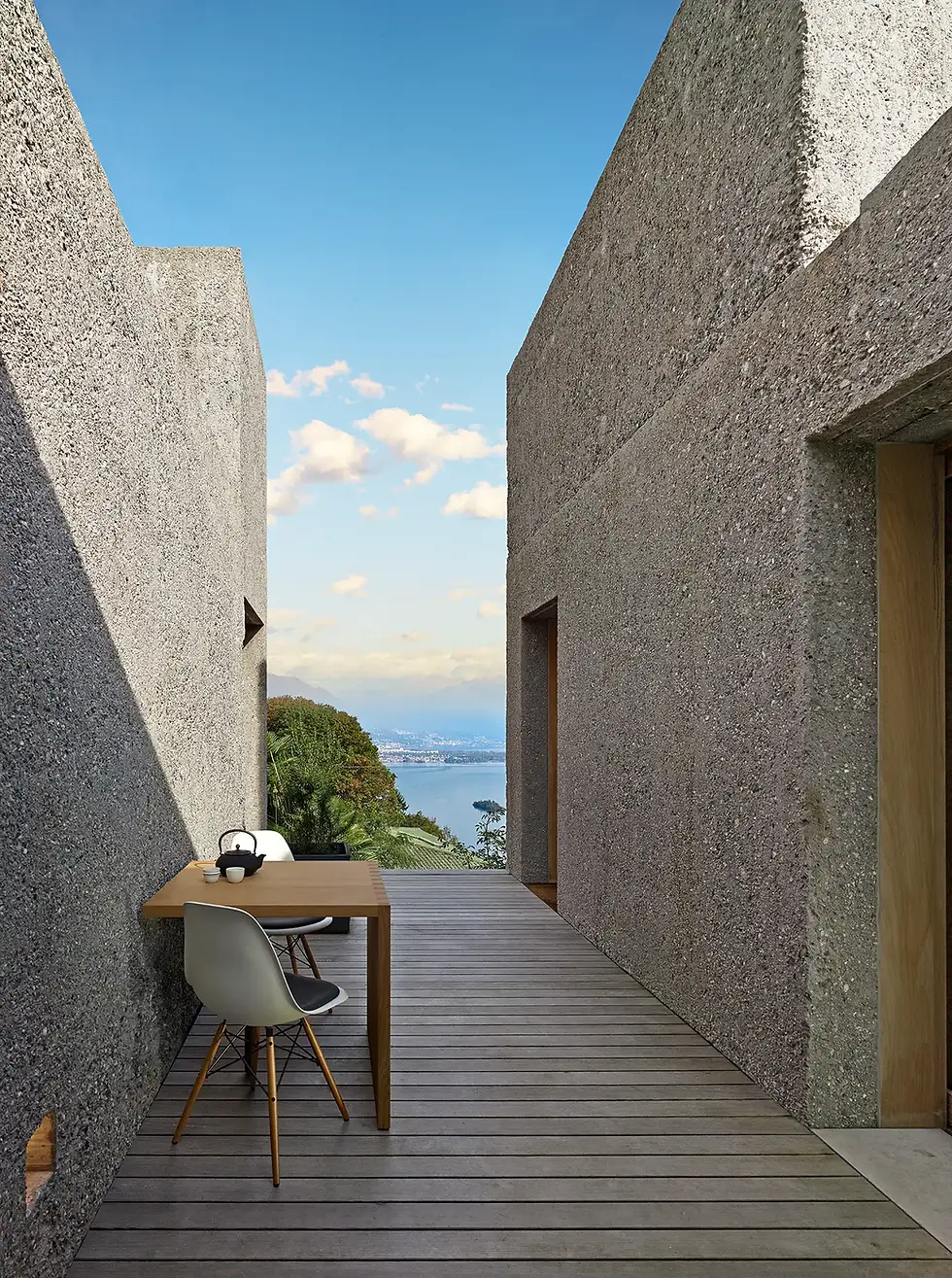CASA MONTERREY
The house starts with an enclosed car park. An independent structure, it is tied to the main building by a service drive and an angled walkway leading to the primary entrance on the third floor. On entering, visitors take a set of stairs down to a gallery, which leads to a guest dining room slicing across the square ring at a 45-degree angle. From there, more stairs take them down to a library. Flanked by triangular courtyards, this book-lined retreat is the center of the family quarters, which also include a kitchen, dining room, wine cellar, gym, and children's bedrooms, plus a master suite that opens onto an expansive terrace featuring a dramatic “infinity pool.” Measuring 157 by 20 feet, the pool reads as a rimless sheet of water that extends out seamlessly from the building's edge.
Undoubtedly, Ando's exquisite detailing and exposed concrete—the main material both inside and out—were not easy to replicate in Mexico. But that didn't stop the client. “He gathered skilled hands and created his own construction company,” explains Ando. And as a result, he has a home that
evokes Japan but is deeply wedded to its Mexican site.
Written by Naomi Pollock for Architectural Record magazine
Found in Translation
With a house that zigzags down a lush hillside in Monterrey, architect Tadao Ando shows that his modern Japanese aesthetic can find new meaning in a contemporary Mexican context.
Tadao Ando's first house in Mexico is a perfect blend of cool, Japanese elegance and sultry, sun-drenched space. Located within the Cumbres de Monterrey National Park, the home consists of two volumes. While a square ring containing the private zone is embedded in the hillside, a Z-shaped component for guests forms the top of the three-story building.
Commissioned as a primary residence by a couple with three children, the 16,350-square-foot house is only a 10-minute drive from the city. But it seems much farther, thanks to the site's lush greenery and spectacular view of the Sierra Las Mitras Mountains. Integrating terraces and outdoor spaces, Ando's scheme maximizes this scenery while preserving his clients' privacy.
wood forest
Prefabricated architectural concept by architect Emelie Holmberg. I photographed the first made situated in unspoiled woodlands on the island of Väddö, Sweden.
It grew out of a realization of changing living and working patterns partly precipitated by the pandemic. Pre-Covid, Emelie had dreamt of a more flexible lifestyle facilitated by technology, allowing her to work remotely wherever she chose, so long as she had internet access.
This partly sparked the idea for Gimme Shelter, which began life as a concept for her own self-build, low-cost home. The project comprises two structures. One measures 32 sq m and contains a living room, kitchen, and bathroom; the other occupies 10sq m and houses a bedroom.
GIMME SHELTER
Found in Translation.. With a house that zigzags down a lush hillside in Monterrey, architect Tadao Ando shows that his modern Japanese aesthetic can find new meaning in a contemporary Mexican context. Tadao Ando's first house in Mexico is a perfect blend of cool, Japanese elegance and sultry, sun-drenched space. Located within the Cumbres de Monterrey National Park, the home consists of two volumes. While a square ring containing the private zone is embedded in the hillside, a Z-shaped component for guests forms the top of the three-story building. Commissioned as a primary residence by a couple with three children, the 16,350-square-foot house is only a 10-minute drive from the city. But it seems much farther, thanks to the site's lush greenery and spectacular view of the Sierra Las Mitras Mountains. Integrating terraces and outdoor spaces, Ando's scheme maximizes this scenery while preserving his clients' privacy. The house starts with an enclosed car park. An independent structure, it is tied to the main building by a service drive and an angled walkway leading to the primary entrance on the third floor. On entering, visitors take a set of stairs down to a gallery, which leads to a guest dining room slicing across the square ring at a 45-degree angle. From there, more stairs take them down to a library. Flanked by triangular courtyards, this book-lined retreat is the center of the family quarters, which also include a kitchen, dining room, wine cellar, gym, and children's bedrooms, plus a master suite that opens onto an expansive terrace featuring a dramatic “infinity pool.” Measuring 157 by 20 feet, the pool reads as a rimless sheet of water that extends out seamlessly from the building's edge. Undoubtedly, Ando's exquisite detailing and exposed concrete—the main material both inside and out—were not easy to replicate in Mexico. But that didn't stop the client. “He gathered skilled hands and created his own construction company,” explains Ando. And as a result, he has a home that evokes Japan but is deeply wedded to its Mexican site. Written by Naomi Pollock for Architectural Record magazine
BY JAMES SILVERMAN PHOTOGRAPHY



















































