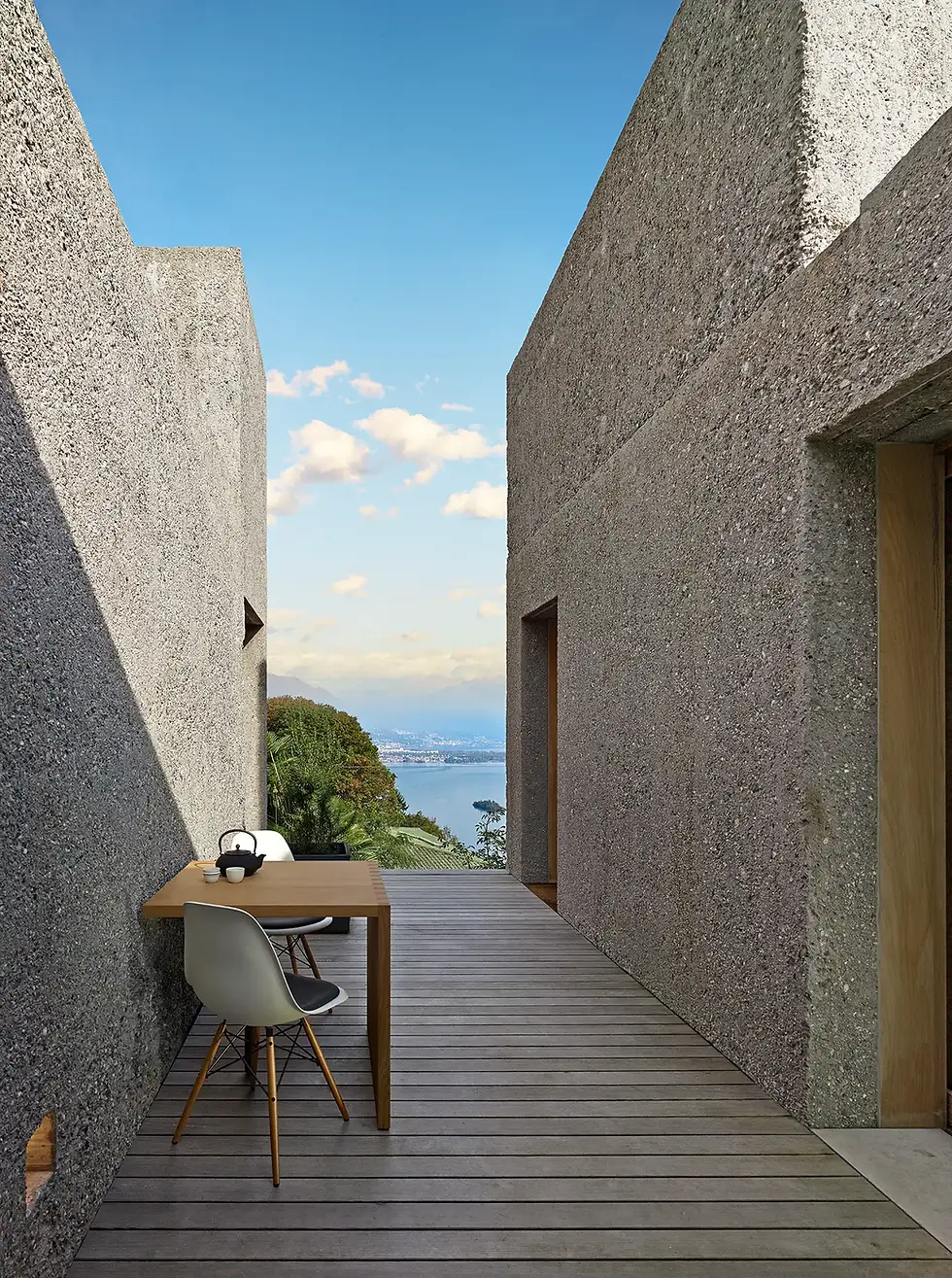wood forest
VILLA ULVÅS
GIMME SHELTER
BY JAMES SILVERMAN PHOTOGRAPHY
I was commissioned to photograph for Bitus, one of the leading suppliers of sustainable wood products, with a particular focus on the Linax wood featured on the facades and roof of Villa Ulvås.
Designed by Swedish architect Sarah Ulvås, the villa is a masterful composition of three offset sections, with wood as its central element—anchoring the design and creating harmony.
I was commissioned to photograph for Bitus, one of the leading suppliers of sustainable wood products, with a particular focus on the Linax wood featured on the facades and roof of Villa Ulvås. Designed by Swedish architect Sarah Ulvås, the villa is a masterful composition of three offset sections, with wood as its central element—anchoring the design and creating harmony. Linax Natur wraps the building, while the parallel roofs introduce variation and offer protected spaces. Thoughtfully placed glass elements foster a seamless connection between the house’s interior, the surrounding garden, and the fjord beyond. Villa Ulvås is more than a structure; it’s an environment where architecture, nature, and the people who inhabit it are in constant dialogue—a dream realized for those who call it home.
Linax Natur wraps the building, while the parallel roofs introduce variation and offer protected spaces. Thoughtfully placed glass elements foster a seamless connection between the house’s interior, the surrounding garden, and the fjord beyond. Villa Ulvås is more than a structure; it’s an environment where architecture, nature, and the people who inhabit it are in constant dialogue—a dream realized for those who call it home.

















































